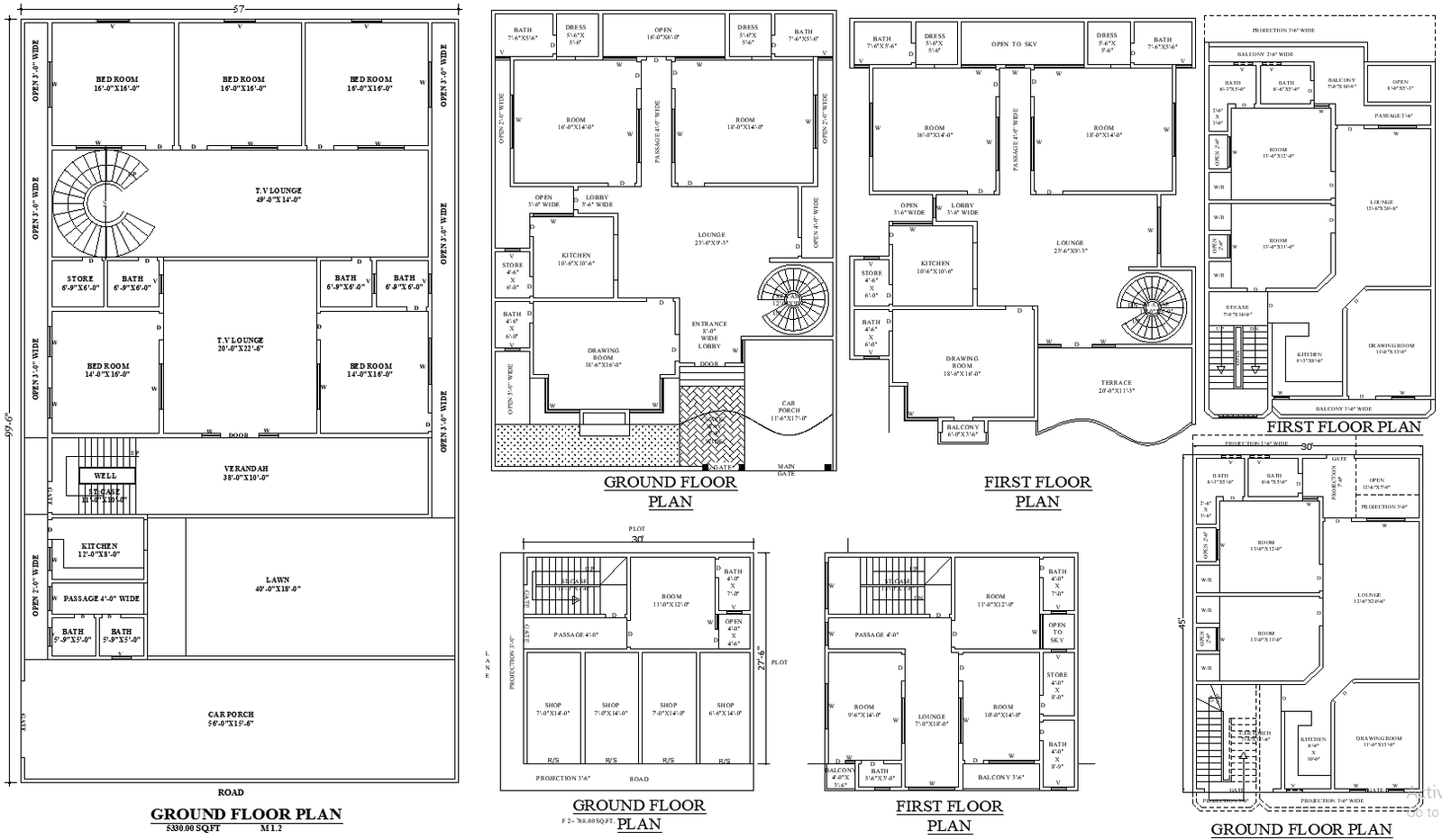
Ground Floor Shop Layout and Residential House Plan Details AutoCAD DWG File Download for a comprehensive design solution that combines commercial and residential spaces. This DWG file includes detailed layouts for a ground floor shop, making it ideal for business purposes, along with well-structured residential house plans. It features both 2BHK and 5BHK house plans, providing various options for different family sizes and requirements. The ground floor layout is designed to maximize commercial space, ensuring optimal use of the area for shop functions. The residential plans include clear, detailed layouts for both ground and first floors, offering spacious living areas, multiple bedrooms, kitchens, bathrooms, and additional amenities to ensure a comfortable living experience. Perfect for architects, builders, and developers, this AutoCAD DWG file facilitates efficient planning and customization to meet diverse project needs. Download this high-quality, editable file now to streamline your design process and create functional, aesthetically pleasing spaces that cater to both commercial and residential uses.